Image

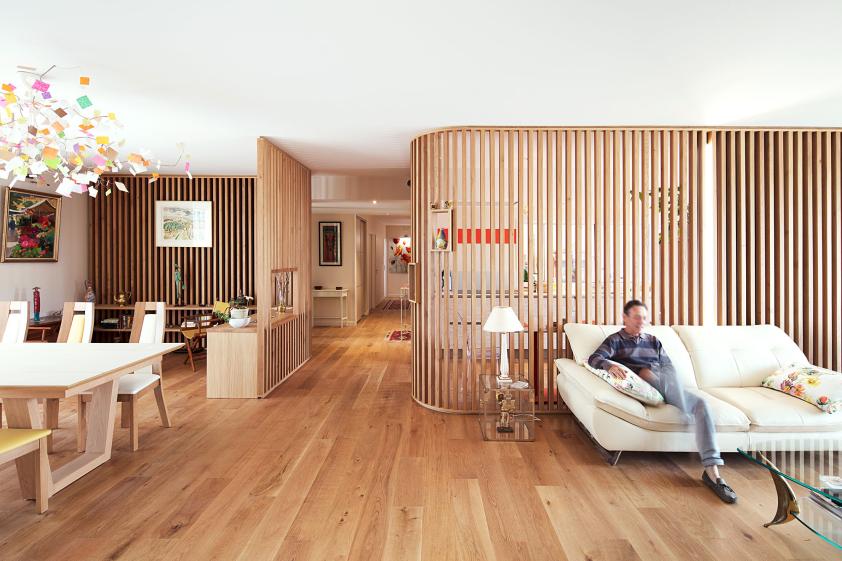

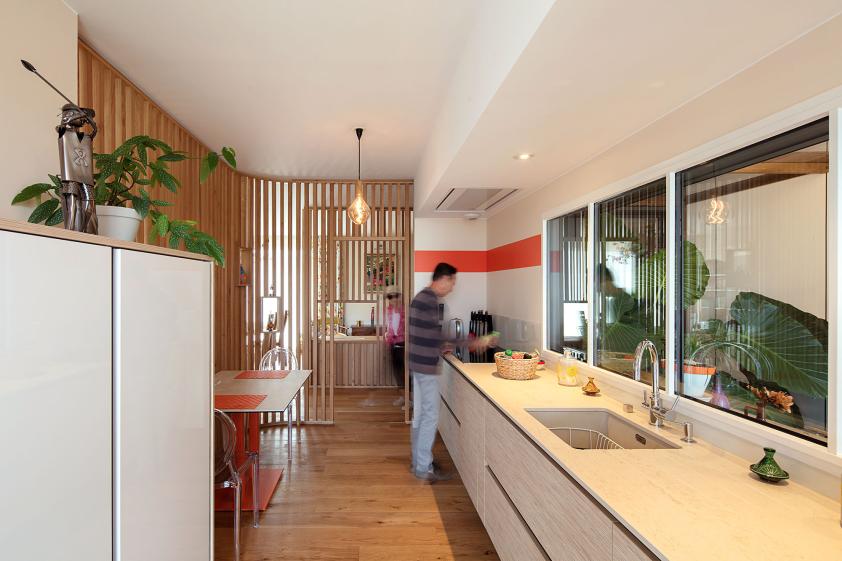
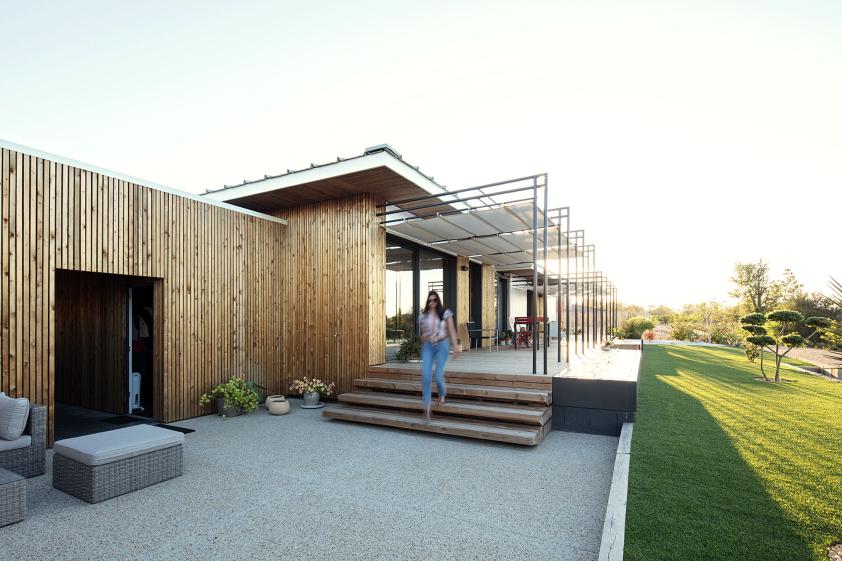
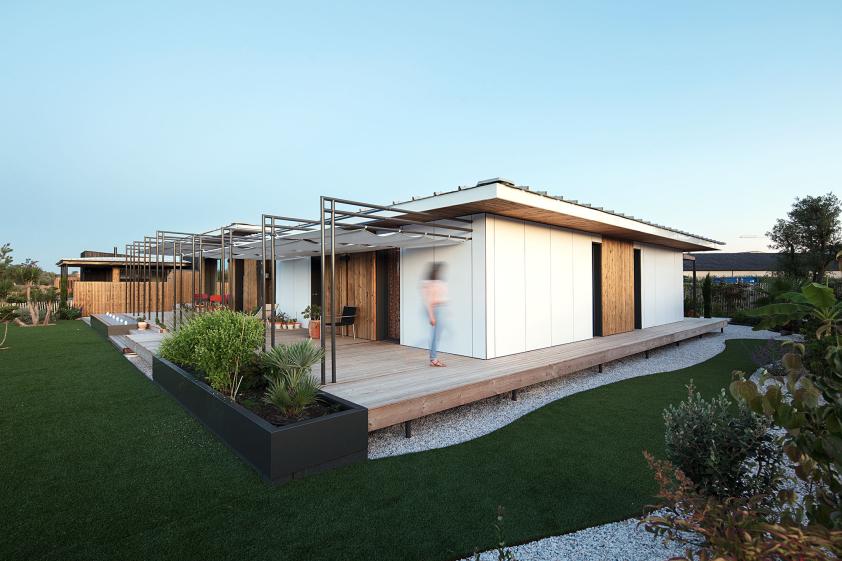
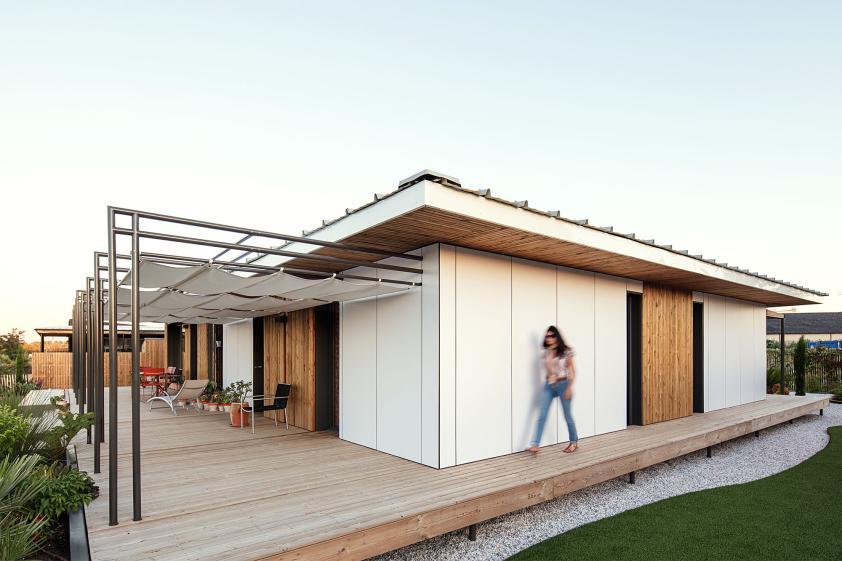
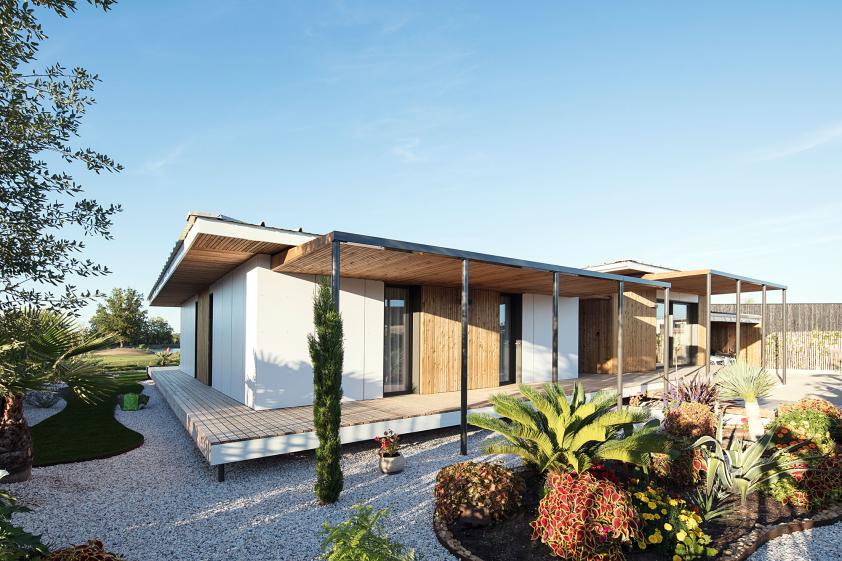

Maison en charpente bois (plancher, murs, toits), livrée en 2019. L'habitat est composé de deux volumes, de part et d'autre de l'entrée et la serre des plantes. Le volume de réception est partitionné grâce aux cloisons bois, ajourées et courbées, intégrant notamment une cheminée bioéthanol et des rangements.
Cuisine ouverte ou cuisine fermée, l'entre-deux est peut-être ce qu'il y a de mieux !
Photographe : Benoit Bost.